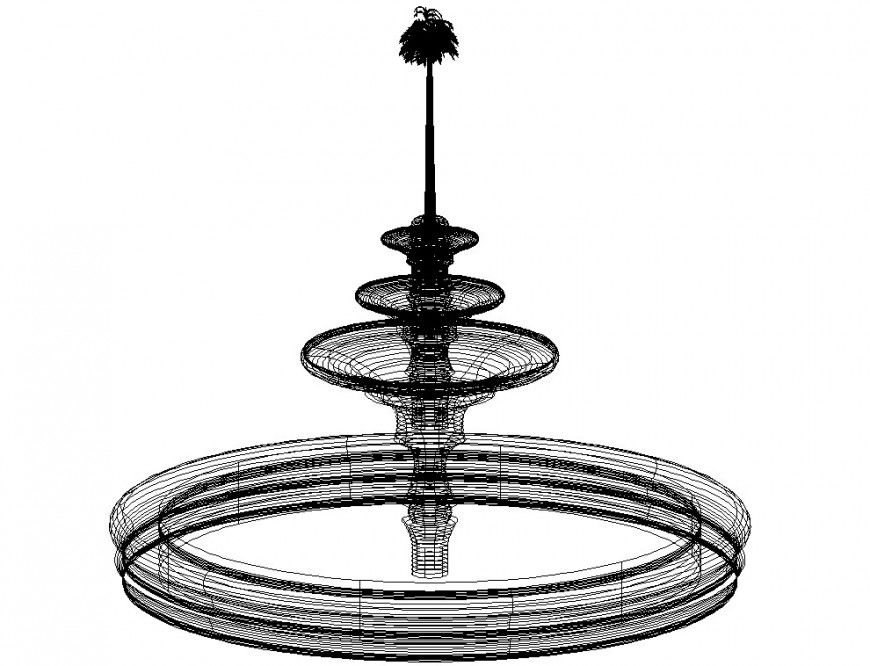3d fountain AutoCAD drawing file.
Description
3d fountain AutoCAD drawing file. This file include the detail of front view of fountain , water pipe detail , 3d AutoCAD fountain drawing design with different type , detail drawing .
Uploaded by:
Eiz
Luna

